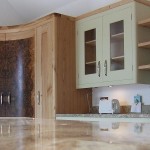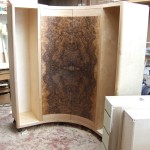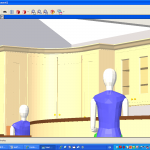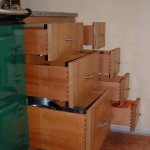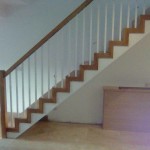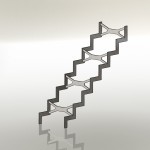The Design Process
Perhaps the most important part of any kitchen project is the design phase. This process begins with an initial visit where your requirements are discussed. Functionality is at the heart of good design and consideration is given to storage needs, ergonomic layout and appliance requirements. Once a basic layout has been established, design styles and materials can be explored with the help of samples and computer modeling.
Lighting is another important area to consider. Our electrician is accomplished in the design of innovative lighting solutions which will show the kitchen in all its glory as well as providing an excellent working environment.
We use CAD software specifically designed for custom cabinetwork. This allows us to model ideas however unusual. We specialize in curved cabinet work and the CAD software is capable of modeling the cabinet design in every detail. We can also use the CAD model to explore material finishes, molding details and lighting. A further advantage of using CAD is that drawings and 3D images can be emailed, allowing ideas to be discussed and shared between meetings.
The design process does not necessarily finish when building the kitchen begins. We can blog your kitchen build in order to keep you up to date with progress. It is not unusual during this phase to make small changes to the design in response to feedback or where a more elegant solution is evident.
- Modern Design

